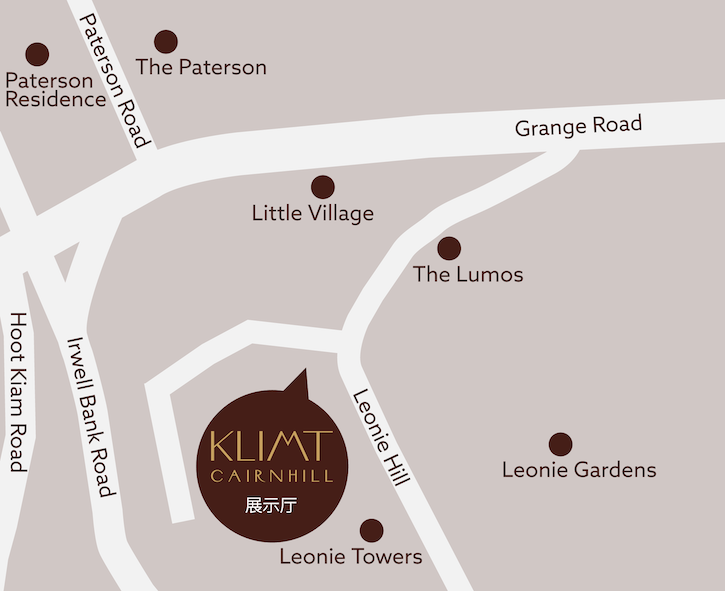发展商
劉景發 (新加坡) 有限公司
劉景發 (新加坡) 有限公司 (“LKHS”) 是一家成立于 1969 年的建筑商。其业务今日已涵盖了房地产开发、投资和酒店业务。主要开发项目包括 Duchess Residences (嘉皇居)、One North Residences (品雅居)、Kismis Residences、Parkland Residences、The Minton、Uptown @ Farrer 和 Paya Lebar Square (巴耶利峇广场)。其主要投资物业包括位于新加坡的巴耶利峇广场零售商场和 BT 中心。公司致力于内部开发项目和投资项目的建设。LKHS 在澳大利亚珀斯拥有并经营其属下的 Duxton Hotel 品牌豪华酒店。此外,LKHS 在新加坡拥有服务公寓 Citadines Balestier (馨乐庭马里士他) 和 Lyf @ Farrer,并均由 The Ascott Group (雅诗阁集团) 运营和管理。Carnivore 品牌下的餐饮业务也是隶属 LKHS 在新加坡的其他酒店相关业务。
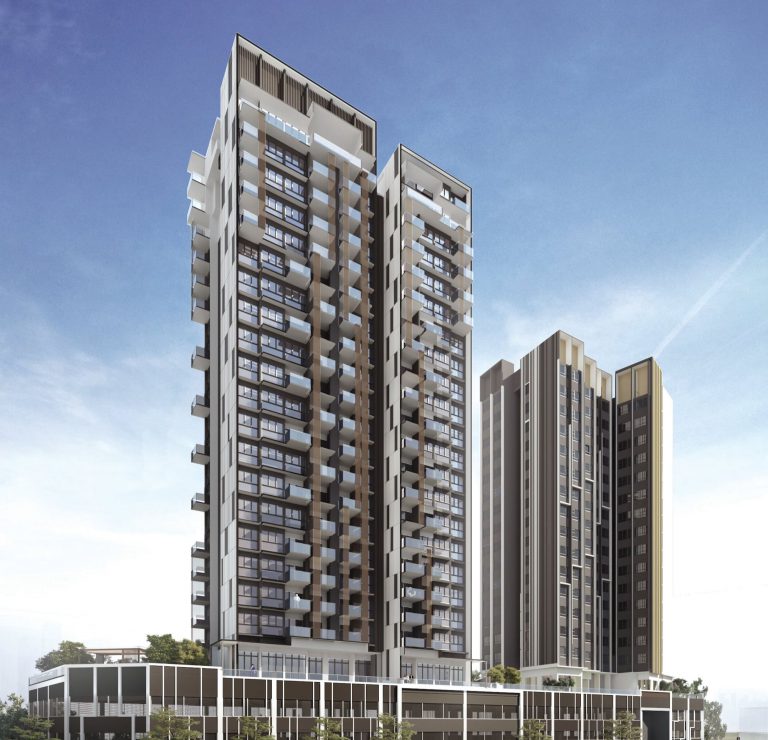

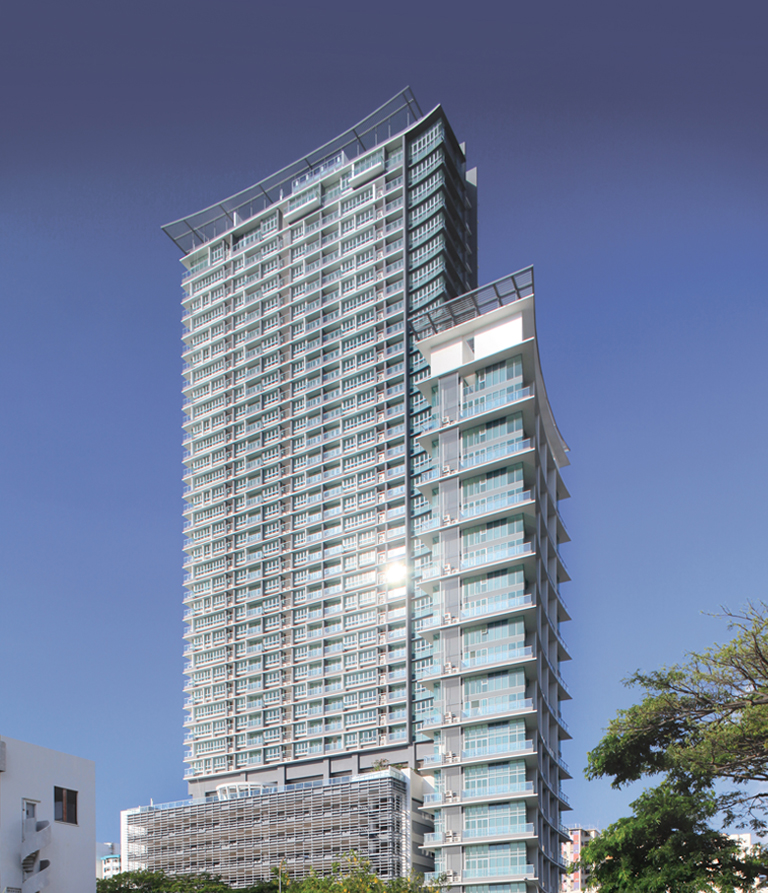
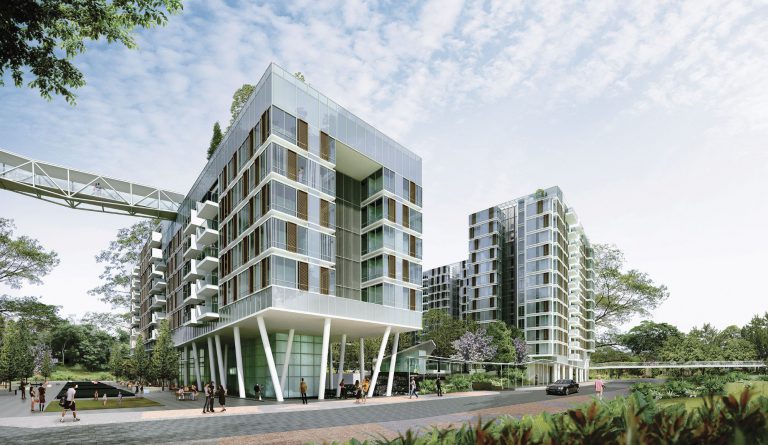
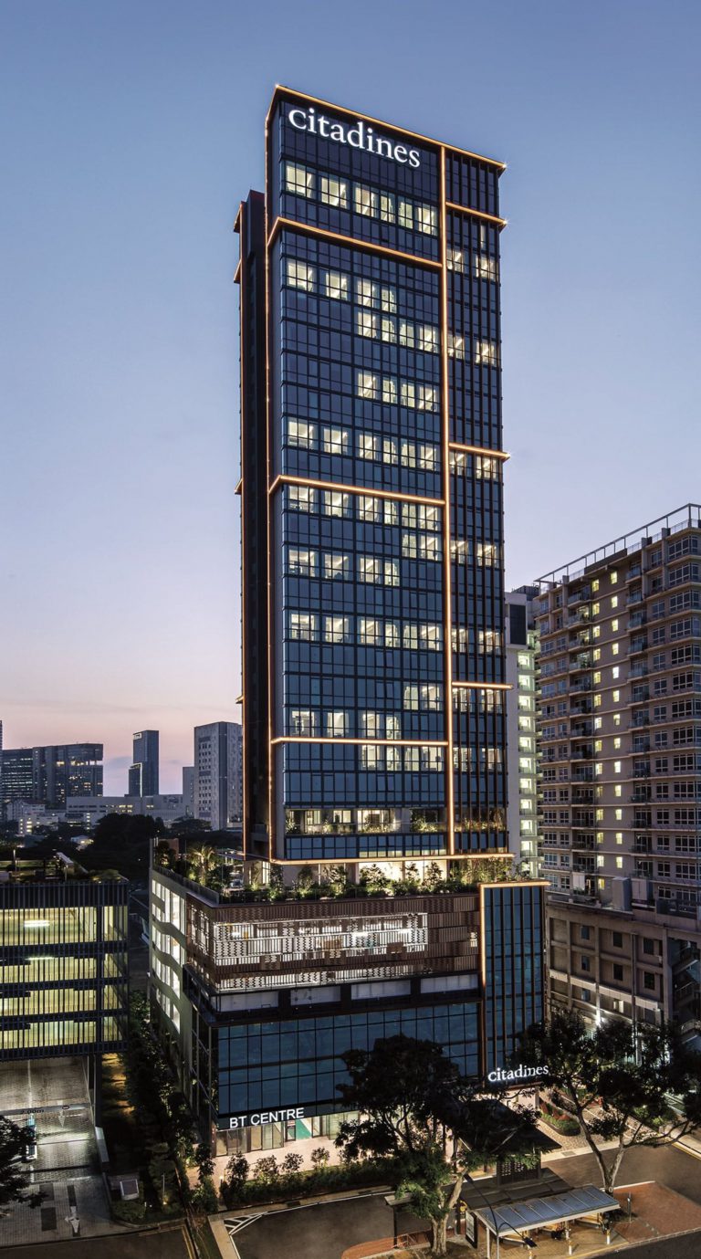
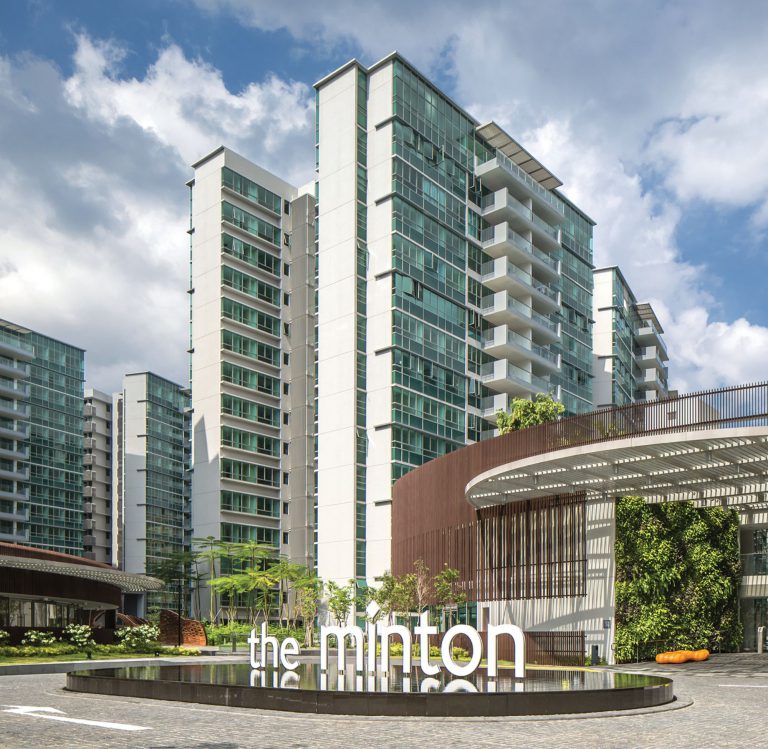
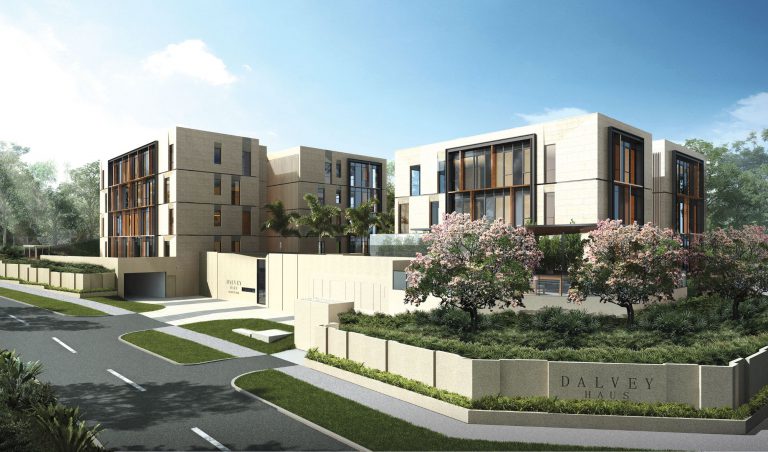
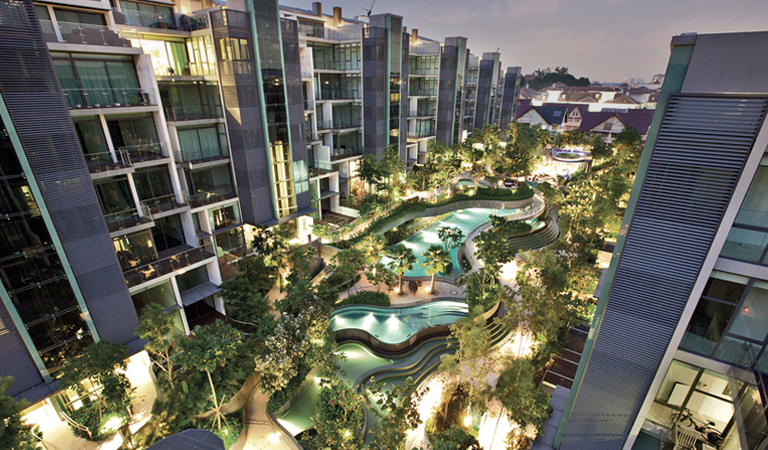

建筑师
DP ARCHITECTS
DP Architects 是一家国际设计公司,于 1967 年成立于新加坡,至今已经发展成为一家在行业领先的多部门设计公司,在 DPA group 的形式下提供一系列全面的咨询服务,包括以下附属公司: DP Consultants、DP Design、DP Engineers、DP Façade、DP Green、DP Lighting、DP Sustainable Design 和 DP Urban。经过 54 年的不断增长,DPA group 已向全球各地客户提供全面的服务,并拥有约 900 余名专业人士, 16 间遍布全球的办事处与 8 家子公司提供全面的服务。DP 也拥有 10 个类型学研究团队以及一个设计智能部 ,作为我们在世界各地设计师的主要整合资源,不断地研究和创新与突破设计界限。这是以确保为各种不同规模的项目创造出协调、创新、独特的设计解决方案。DP Architects 与众不同之处在于其专业建筑师、室内设计师、工程师、城市规划师、景观建筑师、植物栽培师和环境专家团队的合作,这些团队紧密合作从而创造出不同规模的设计方案。

景观设计师
STX LANDSCAPE ARCHITECTS
STX Landscape Architects (前身为 Sitetectonix Pte Ltd) 是新加坡的专业景观设计及城市设计事务所。在设计行业拥有超过 25 年业绩的 STX 跨越亚洲,在商业、机构、酒店业以及住宅项目各领域累积了极为丰富的经验,其中多个项目更获得了认可和奖项。STX 以新加坡国立大学大学城项目在 2014 年国际风景园林师联合会中赢得了卓越奖,以 Oasia Downtown Hotel (新加坡市中豪亚酒店) 荣获 2018 年新加坡总统设计奖之年度设计大奖、并以 Archipelago 公寓在 2019 年国际风景园林师联合会中再度获颁卓越奖。
Developer Name: Glopeak Development Pte Ltd • Co. Registration No.: 201804391G • Tenure: Freehold • Legal Description: Lot(s) 00819C, 00838W, 00836C and 00844T TS 27 at Cairnhill Road • Developer’s Licence: C1378 • Encumbrances: Mortgage registered in favour of United Overseas Bank Limited • Building Plan Approval: A1499-00001-2019-BP01 Dated 29 Jan 2021,
A1499-00001-2019-BP02 Dated 8 Mar 2021, A1499-00001-2019-BP03 Dated 14 May 2021 and A1499-00001-2019-BP04 Dated 22 June 2021 •
Expected date of Vacant Possession: 3 Oct 2025 • Expected date of Legal Completion: 3 Oct 2028
DISCLAIMER: While every reasonable care has been taken in preparing this brochure and in constructing the models and showflats, the Developer and the marketing agents cannot be held responsible for any inaccuracies or omissions. All information, specifications, renderings, visual representations and plans are current at the time of publication and are subject to change as may be required by the Developer and/or the competent authorities and shall not be regarded as statements or representations of facts. Visual representations, models, drawings, showflat displays and illustrations, renderings, photographs, and other graphic representations and references portray artistic impressions only and cannot be regarded as a representation of fact. Floor areas (inclusive of A/C ledge, balcony and void areas) are approximate measurements and subject to the final survey. All plans are subject to amendments as directed and/or approved by the building authorities. The Sales and Purchase Agreement shall form the entire agreement between the Developer and the Purchaser and shall supersede all statements, representations or promises (whether written or oral) made prior to the signing of the Sale and Purchase Agreement and shall in no way be modified by any statements, representations or promises made by the Developer and its agents.





